HSL First Floor Renovations Are Complete!
Facilities Operations Analyst
The Renovation is Complete!
We’re excited to announce that the first floor renovation of the Health Sciences Library (HSL) is officially complete as of mid-August 2025.
The updated lighting adds a warm, inviting brightness to what was once a dimly lit entryway. A new, durable carpet refreshes the space and creates a cohesive look that ties into other areas of the building. We stayed true to Ohio State’s signature colors while also pulling inspiration from the historic mosaic mural — a beloved feature of the first floor — to guide our choices in furniture fabrics and finishes.
Lounge-style furniture, featuring modular seating near the elevators and bench seating along the back counter, echoes updated furnishings on the HSL's third floor and was selected to modernize the space while preserving its open, flexible layout. The result is a comfortable, welcoming environment that supports both collaborative study and quiet reflection.
Take a look at the transformation below!
The gallery showcases several views of the renovated space. Click on each image to see a larger version.
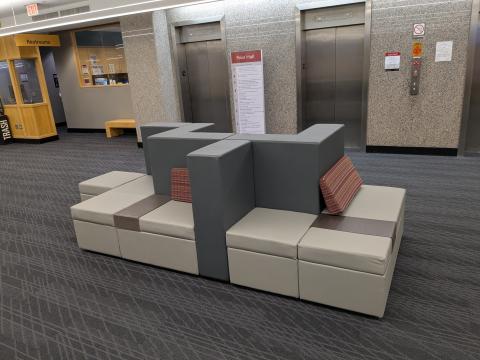
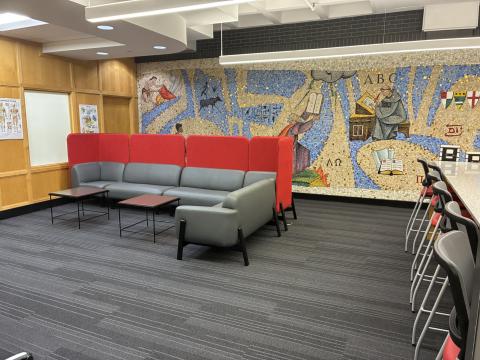
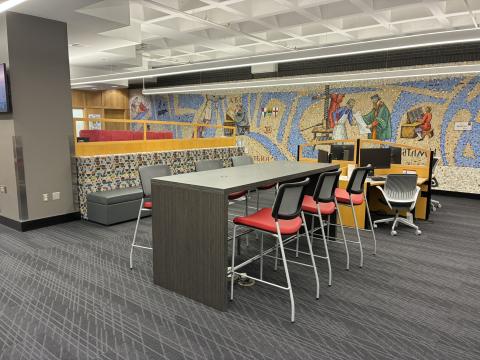
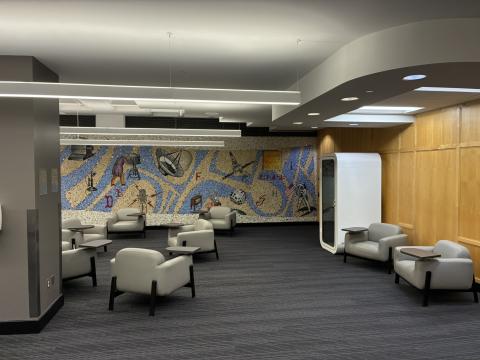

We originally sat down with Erika Losey, Facilities Operations Analyst at the HSL, to learn more about the exciting plans that led to this transformation. Read on for a behind-the-scenes look at how the renovation came together.
So... what's going on with the HSL's first floor?
A lot of new and exciting things! We are working to improve and update the public spaces of the 1st floor to better meet the needs of our visitors and the campus community. This will involve some cosmetic changes that might not be so obvious at first glance but will have a big impact on the vibe of the space, as well as some furniture updates that will look completely different!
When was the last time the 1st floor was renovated?
The 1st floor has gone through many changes over the years, some bigger than others. The first major renovation of the 1st floor was completed in 1996 and involved enclosing the first floor and mural. That’s right, the mural used to be outside! Once the space was enclosed, it housed the circulation desk and reference collection.
As time went on, changes were made here and there to the space to get it to where it was prior to our current renovation starting. Between 2005-2007-ish, the reference desk on the south side of the floor was removed. As library visitors’ needs shifted, collections were removed from the 1stfloor and housed on the 3rd and 4th floors. The bulk of the furniture was last upgraded in 2011. Since then, computers and furniture have been shifted around several times and updates were made to the power supply around the floor. The last time new furniture was purchased for the space was in 2016. Most of the HSL’s physical collections have been moved off-site as library spaces continue to evolve to meet the needs of library visitors.
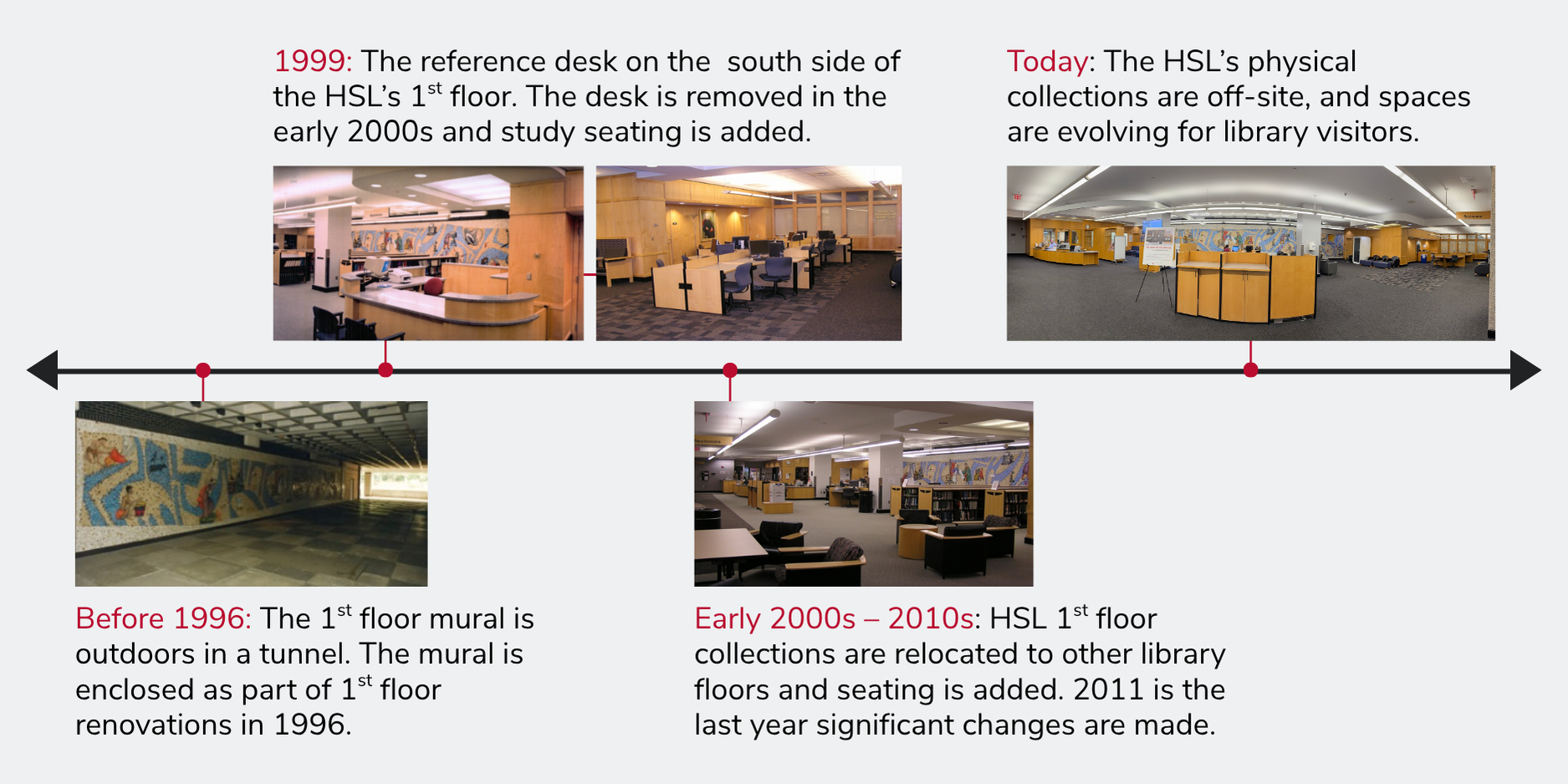
What kinds of changes are included in the renovation?
The first stage of the renovation includes updating the lighting and carpet throughout the floor and lobby, and cosmetic work like painting and removal of non-functional lights and tracks. The new lighting will make the space appear so much brighter, which is really important in this space with no windows and no natural light to rely on.
Fresh carpet with patterns that tie into other floors in the building is sure to have a big impact. Our current carpet is very old and mismatched. This is a heavy traffic space with it being the entry point to the rest of the building, so wear becomes visible quickly. To help mitigate future wear, we’ve opted for a coarser and more absorbent carpet in the lobby that will help keep dirt and water off the main space of the 1st floor.
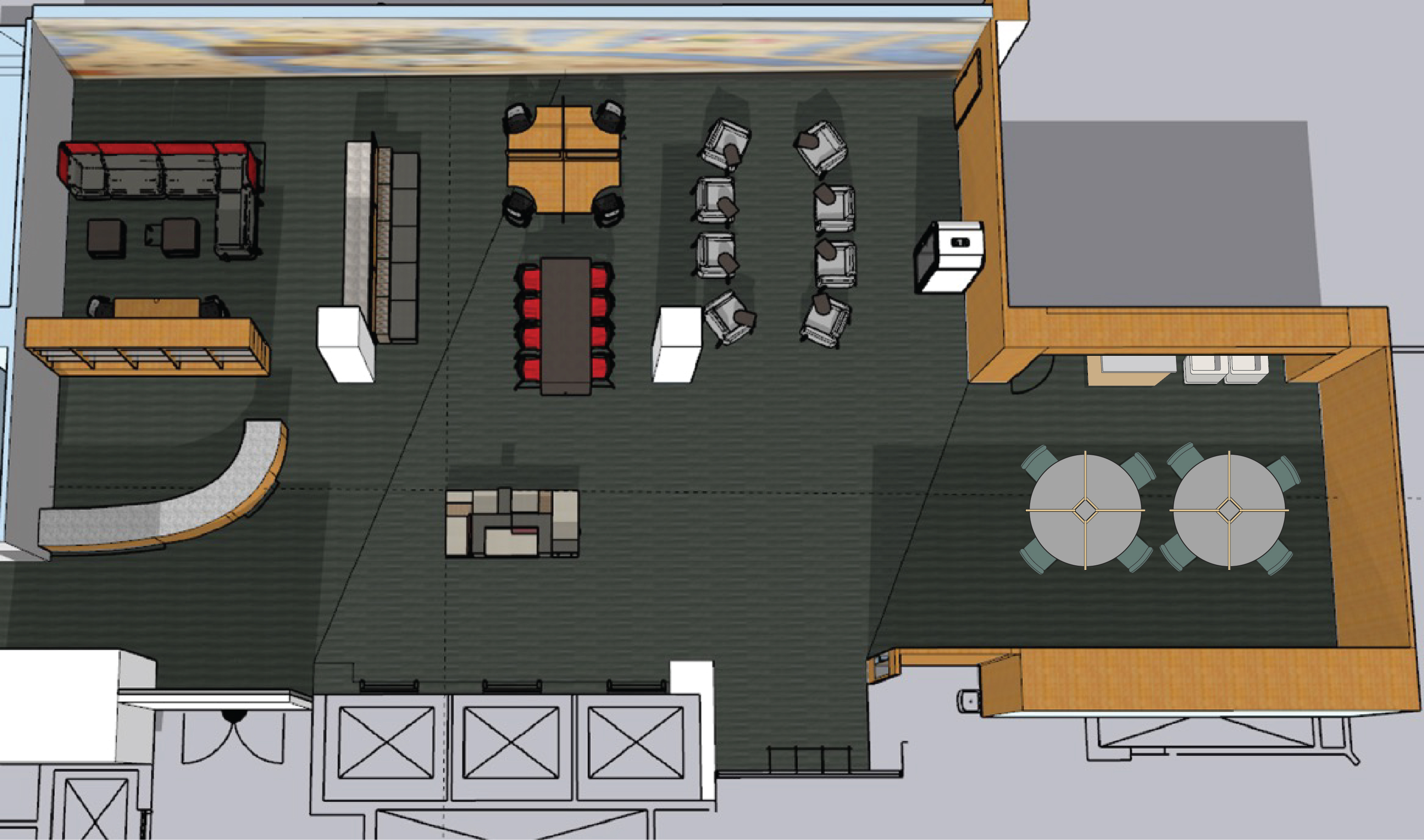
The second stage will involve refreshing most of the furniture. The furniture will be a modern refreshment of what currently exists. We want the furniture to feel comfortable and loungey. A new addition will be bench seating along the backside of the counter, facing the computer workstations. The black and white printer will be relocated to be near the color printer and a fun modular seating section will be put together in front of the elevators. Furniture fabric options were chosen to make the furniture pop and tie in with mosaic mural. Overall, seating will be increased across the space.
How long will the renovation take?
The first stage of the renovation began on May 19th and is expected to run through early July.
For the second stage, old furniture will slowly be phased out in July and there may be reduced seating during that time. New furniture is expected to arrive around late July.
Will sections of the 1st floor be closed off or unavailable during the renovation?
Yes, it is possible that an area may be closed off, but this should not happen frequently. The majority of the work has been planned to take place overnight to minimize daytime closures of spaces on the floor.
Extended Library Access (ELA) users will have their overnight access suspended for approximately four nights during the renovation timeline due to overnight work blocking safe entrance and exit points. We are being thoughtful about disruptions for library visitors and send communications in advance regarding any major impacts to access or services.
How can I learn more about the renovation efforts?
We have signage posted and the HSL website will be kept up to date with impacts to access or services. If you have questions, feel free to email HSLinfo@osumc.edu.
